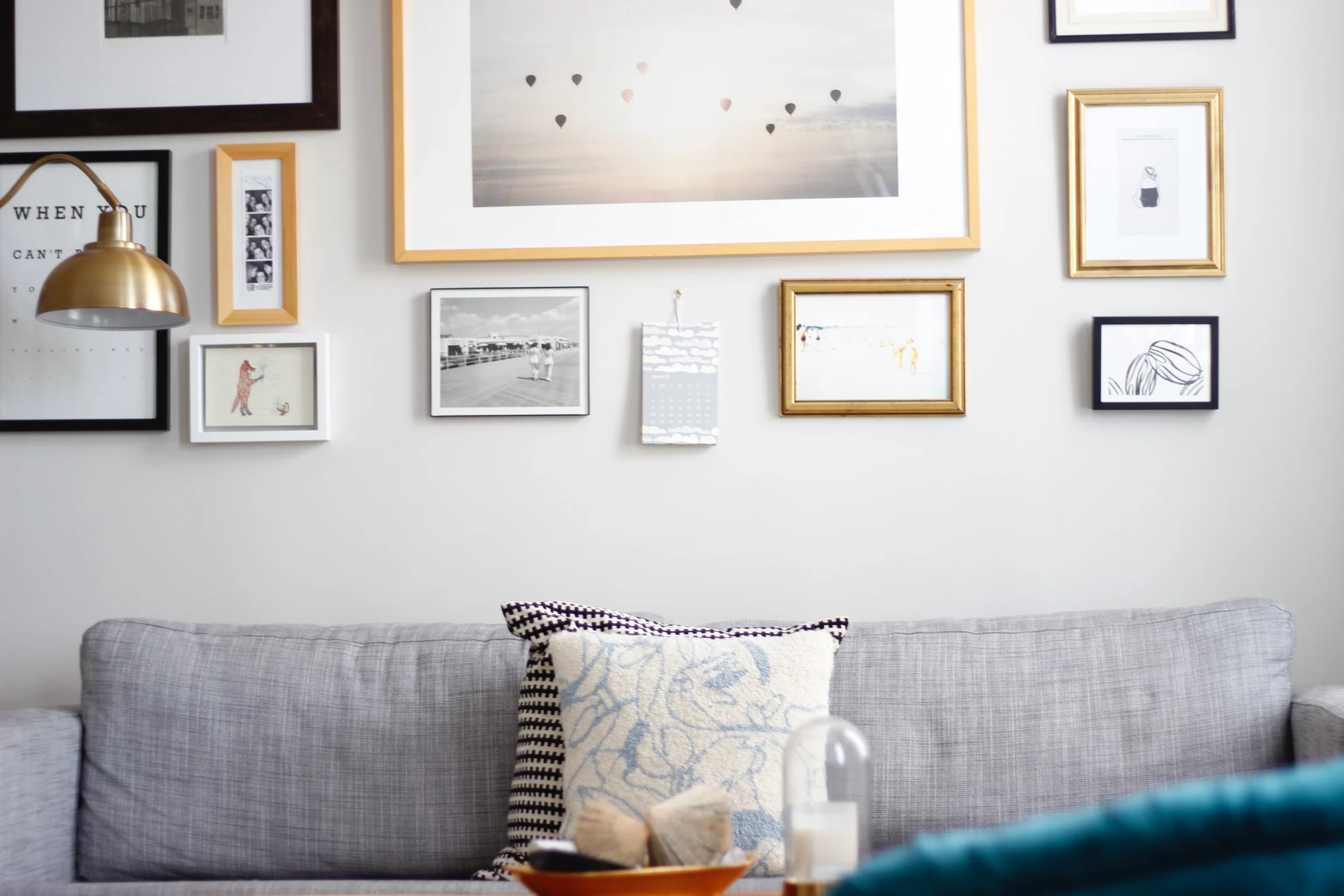Small Space Living
Now that I am settled into my new home - that I moved into back in October - I wanted to share my design wins and hurdles from my biggest project to date!
Pistachio offers all of the design and styling services featured below. I’d love to work with you on your next project!
GALLERY WALL
This serves as the central focal point for my main living space. The colors featured in the art act as a reference point for the rest of the decor.
Pro Tip - Consider what you want your central piece to be and build your layout design around it (doesn’t necessarily need to be the largest item!).
DIVIDER WALL
This was my biggest challenge for the apartment and I’m beyond thrilled with how it turned out.
I used plantation shutters to make a faux wall - creating a clear division of the bedroom from the living room. By using floor-to-ceiling shutters the space is clearly separated, but also allows light to come through upon entering the apartment - a similar effect to using a bookshelf or bureau as a divider.
FOYER STYLING
The addition of the plantation shutters created an entirely new space that I didn’t have before: a foyer. I added a vintage marble-topped commode as a perfect place for dropping my keys when I get home. It is styled to reflect my personality, bringing a sense of my aesthetic to all new visitors.






